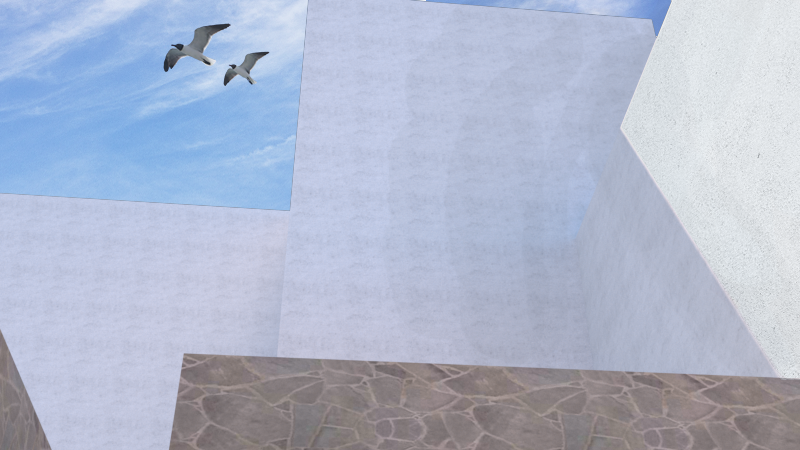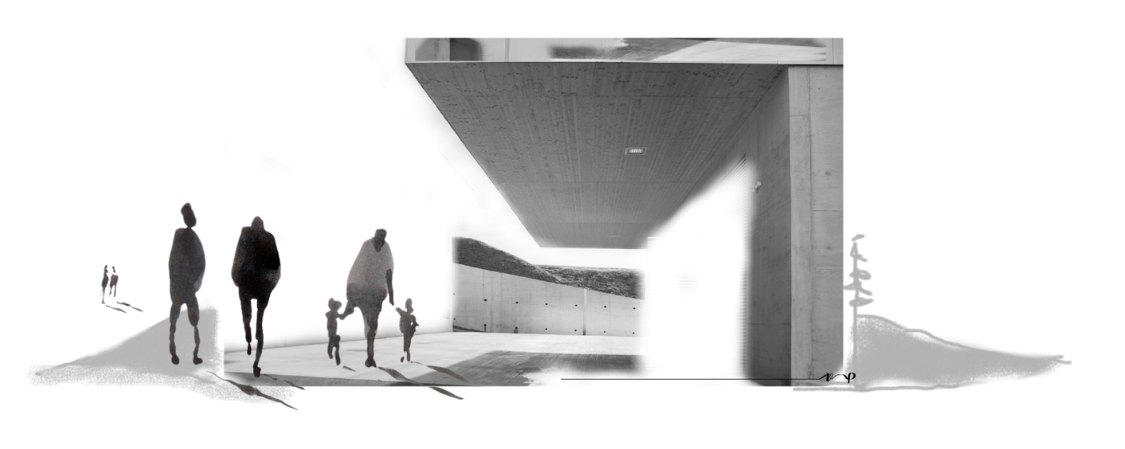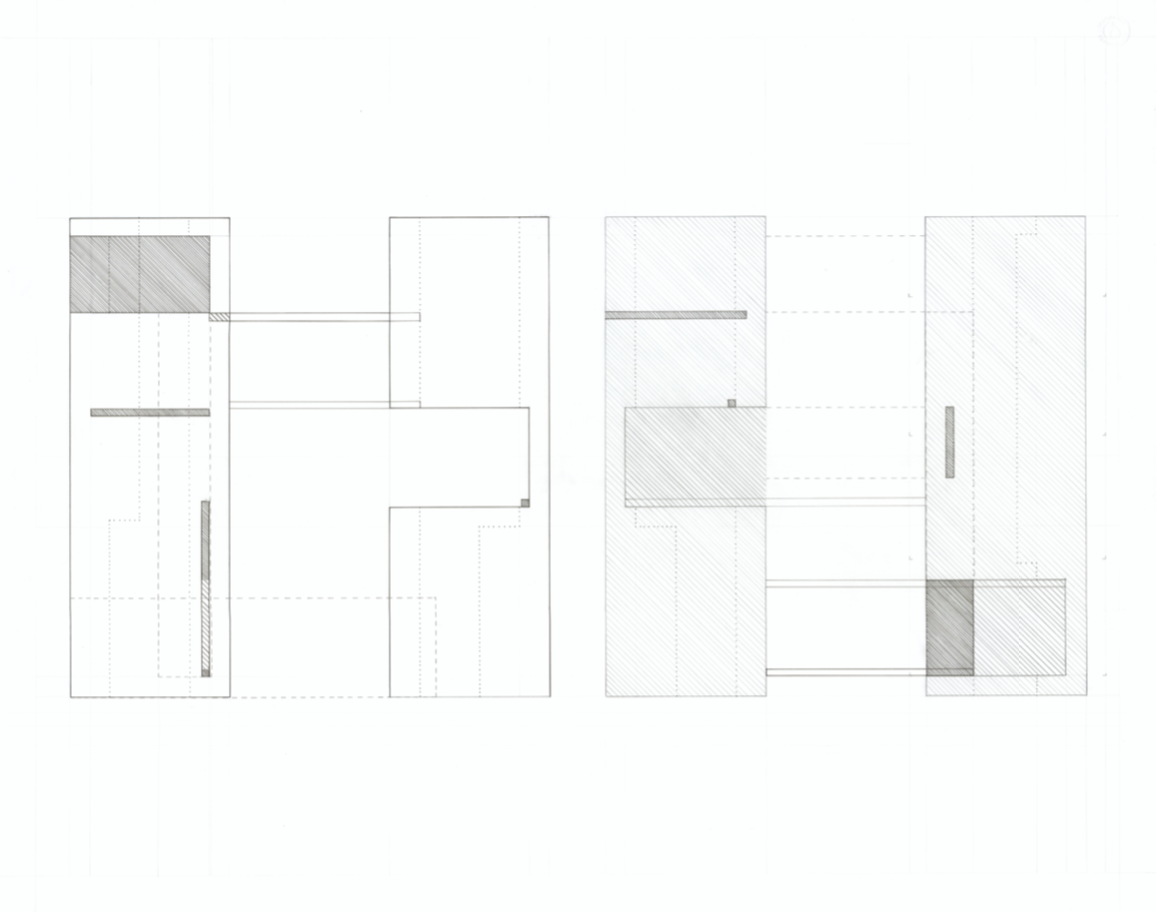STEM-Designated Masters of Architecture,
University of Colorado Denver
STUDIO VI: Precast Prototypes
National Park Welcome Center + Disaster Relief





Panel Configuration & Structural System
Lean-to precast system: Sloped roofline
constructed with pre-fabricated panels
dropped into notched perimeter walls




STUDIO V: Anticlinical
“In the middle of a difficult year for everyone, a group of intrepid graduate architecture students rethink health, wellness, and care. Professor Marc Swackhamer, chair of the Architecture Department serves as their guide.”


STUDIO IV
The Master planning and redevelopment of the Denver Housing Authority's Westridge Homes.





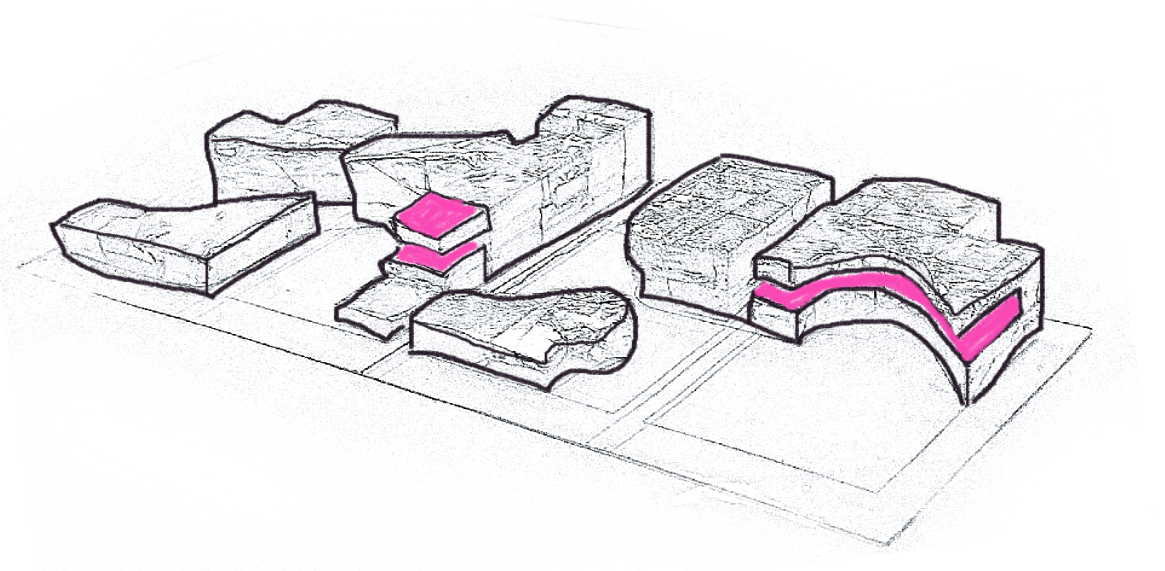

“UCD’s Flagship Integrative Studio: Every team comprised a unique combination of Graduate students in architecture, landscape architecture and urban design.”
Public Housing, Denver: A series of proprietary building forms designed to maximize choice and movement during periods of social isolation.
STUDIO III
BAHHD GIRLS CREAMERY: The Duality of cheese & vodka




Interlude, Spring 2020
Růst
Micro Living, Denver: The micro apartments at 270 14th Street are small in size but big of heart. Expertly designed to maximize access to sun, light and views with unconventional amenities to shape your future.
It's micro-living with room to grow.

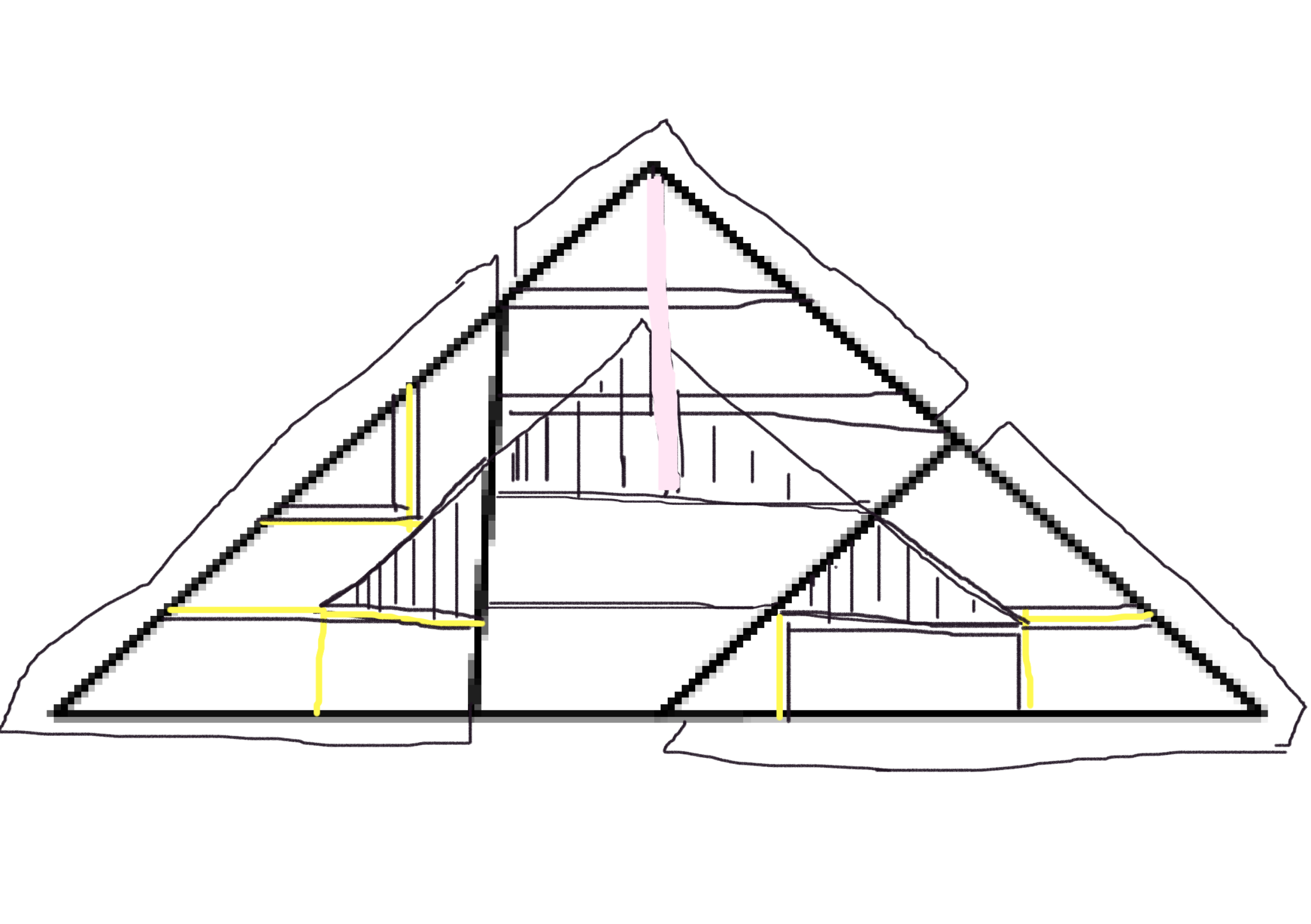





STUDIO II
The Funk House: a Teahouse of Paradox
Dedicated to Noreen Funk
STUDIO I
AVANT-GROTTO: Hollows of Reflection




